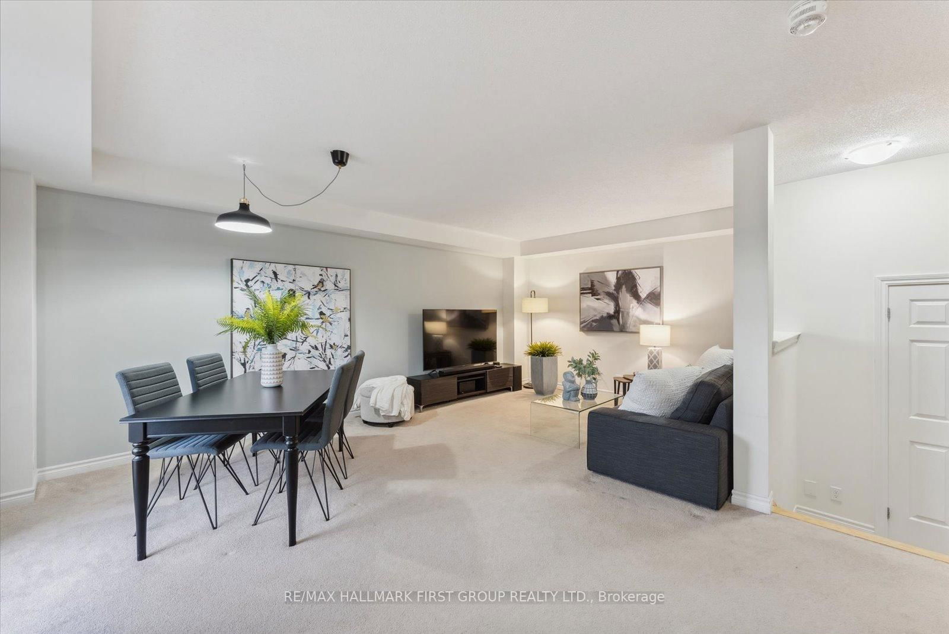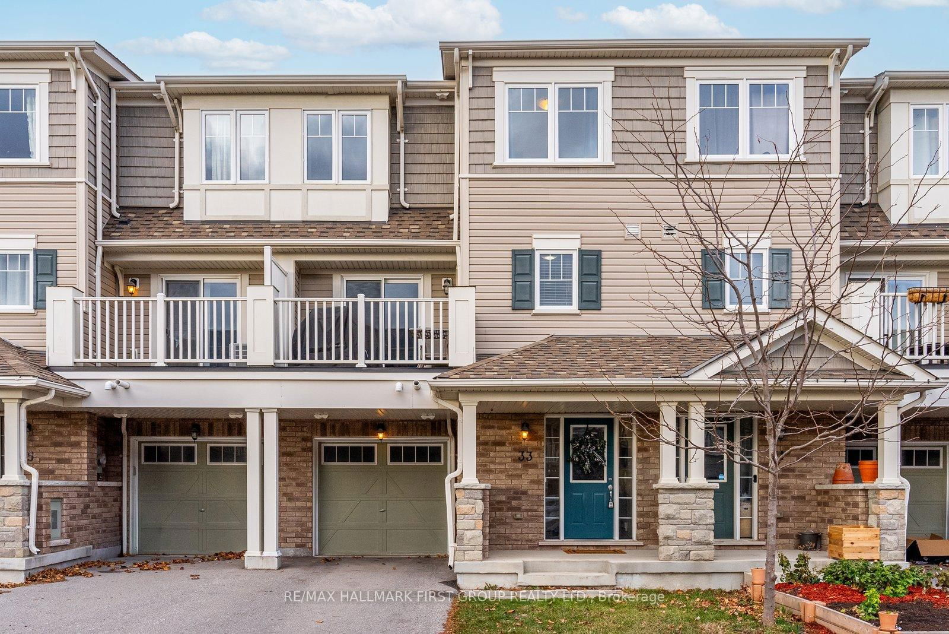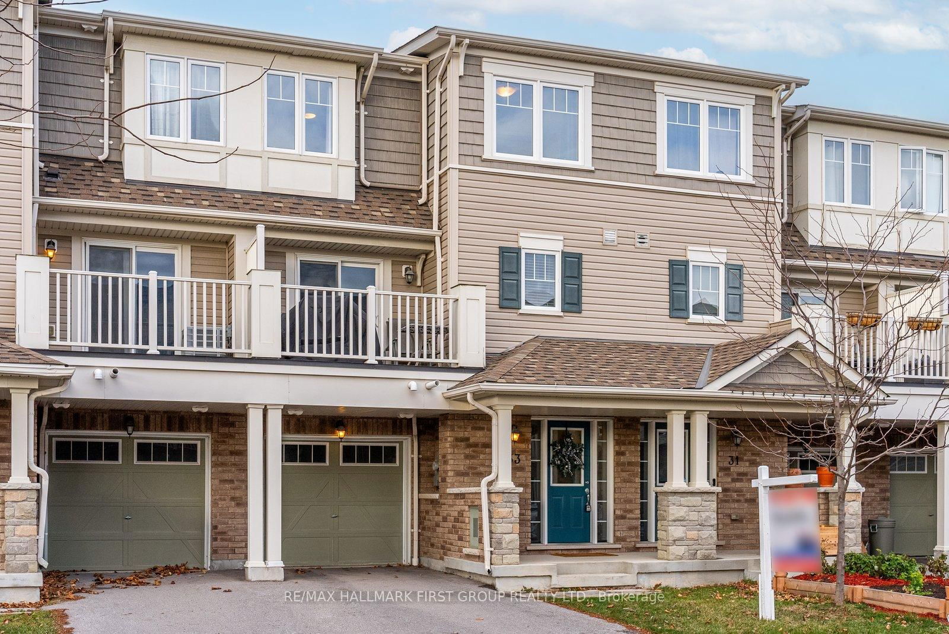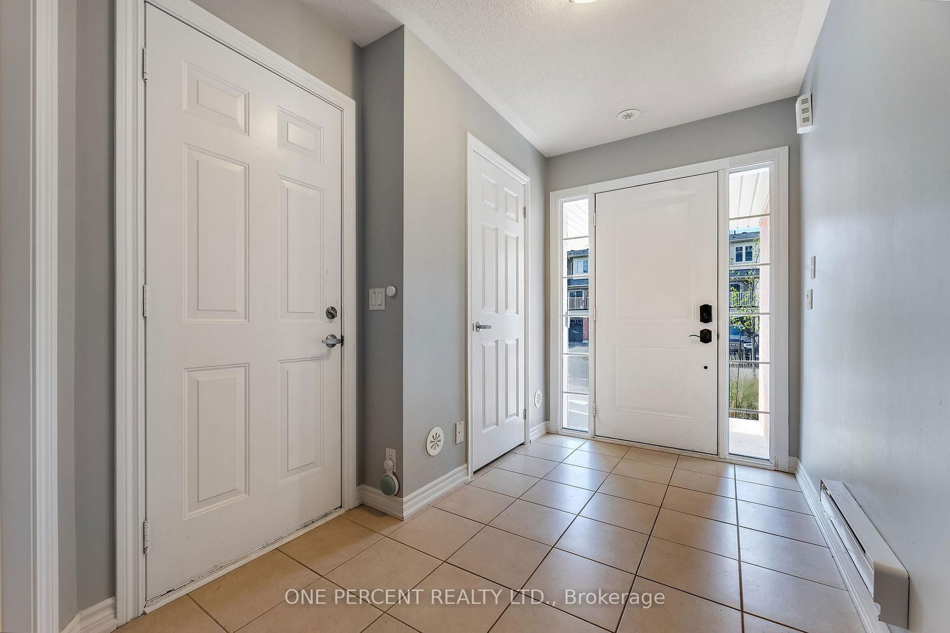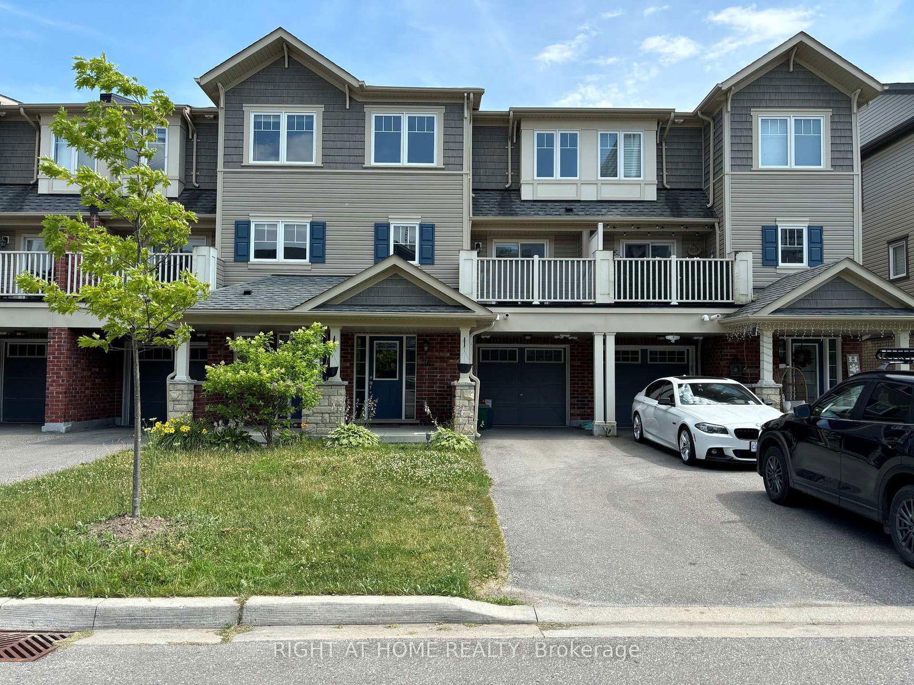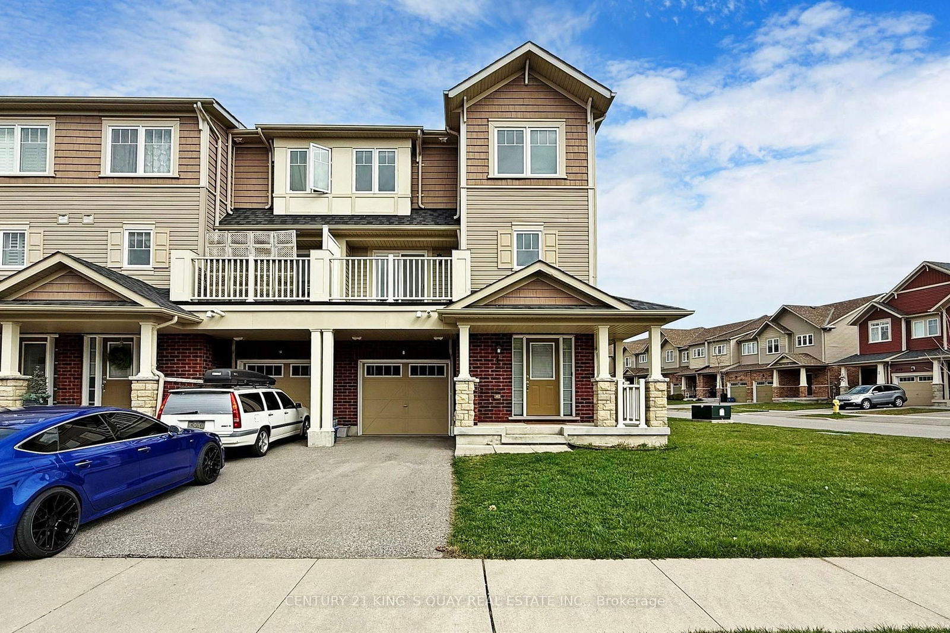Overview
-
Property Type
Att/Row/Twnhouse, 3-Storey
-
Bedrooms
2
-
Bathrooms
2
-
Basement
None
-
Kitchen
1
-
Total Parking
2 (1 Built-In Garage)
-
Lot Size
49.25x20.36 (Feet)
-
Taxes
$4,051.83 (2024)
-
Type
Freehold
Property description for 33 Nearco Crescent, Oshawa, Windfields, L1L 0J4
Property History for 33 Nearco Crescent, Oshawa, Windfields, L1L 0J4
This property has been sold 4 times before.
To view this property's sale price history please sign in or register
Estimated price
Local Real Estate Price Trends
Active listings
Average Selling Price of a Att/Row/Twnhouse
May 2025
$688,625
Last 3 Months
$688,781
Last 12 Months
$714,954
May 2024
$798,175
Last 3 Months LY
$779,168
Last 12 Months LY
$758,771
Change
Change
Change
Historical Average Selling Price of a Att/Row/Twnhouse in Windfields
Average Selling Price
3 years ago
$855,769
Average Selling Price
5 years ago
$512,150
Average Selling Price
10 years ago
$357,633
Change
Change
Change
Number of Att/Row/Twnhouse Sold
May 2025
4
Last 3 Months
9
Last 12 Months
9
May 2024
12
Last 3 Months LY
15
Last 12 Months LY
11
Change
Change
Change
How many days Att/Row/Twnhouse takes to sell (DOM)
May 2025
32
Last 3 Months
26
Last 12 Months
27
May 2024
22
Last 3 Months LY
20
Last 12 Months LY
25
Change
Change
Change
Average Selling price
Inventory Graph
Mortgage Calculator
This data is for informational purposes only.
|
Mortgage Payment per month |
|
|
Principal Amount |
Interest |
|
Total Payable |
Amortization |
Closing Cost Calculator
This data is for informational purposes only.
* A down payment of less than 20% is permitted only for first-time home buyers purchasing their principal residence. The minimum down payment required is 5% for the portion of the purchase price up to $500,000, and 10% for the portion between $500,000 and $1,500,000. For properties priced over $1,500,000, a minimum down payment of 20% is required.

